
- Home
- Format
- Language
- Narrative Type
- Publisher
- Abrams, Inc. (14)
- Assouline (27)
- Dark Horse (14)
- Dark Horse Books (9)
- Dark Horse Comics (22)
- Dc Comics (48)
- Easton Press (19)
- Folio Society (18)
- Harpercollins (28)
- Idw (14)
- Idw Publishing (16)
- Marvel (156)
- Marvel Comics (38)
- Rizzoli (10)
- Routledge (12)
- Scholastic (11)
- Subterranean Press (9)
- Taschen (38)
- The Folio Society (10)
- Walker Books (10)
- ... (2925)
- Subject
- Action & Adventure (2)
- Action, Adventure (2)
- Americana (4)
- Art (3)
- Art & Photography (40)
- Books On Collecting (17)
- Children's (6)
- Classics (3)
- Fantasy (6)
- Health & Fitness (3)
- History (13)
- Horror (5)
- Illustrated (4)
- Literature & Fiction (36)
- Literature, Modern (4)
- Military & War (12)
- Mystery, Thriller (2)
- Reference (5)
- Science Fiction (6)
- Series (9)
- ... (3266)
- Title / Series
Brand New, Frank Lloyd Wright, GA Traveler 7 Volume, Complete Set of Books
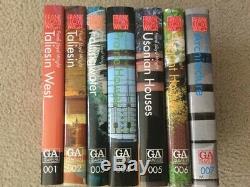
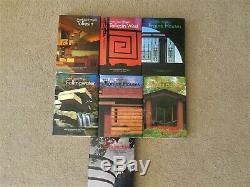
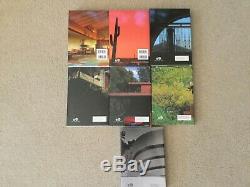

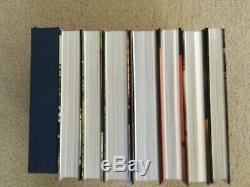
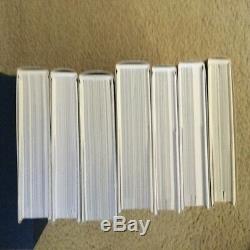


Frank Lloyd Wright, GA Traveler 7 Volume, CompleteBook Set, Brand New. The complete 7 volume set, photographed and edited by Yukio Futagawa with text by Bruce BrooksPfeiffer, is brand new. EDITA, text is in English and Japanese.
These books contain more photos than anythingelse. Absolutely perfect set with intactdust covers, no tears, tight bindings, no foxing and no marks of any kind. Ifyou look closely in the pictures. Youcan see that a few of the books have fold out pages which explains the slightgap you may see.
All GA published books are known for their sharp eye on quality and image excellence. Virtuallyimpossible to find a complete set brand new (the publisher is out of stock ofat least two volumes) and rarely does a full set in any condition come up forsale. GA Traveler 001 Frank Lloyd Wright Taliesin West. The Taliesin West in the Arizona desert, built as a base for activitiesduring the winter season. You can see a completely different scene from Taliesin, surrounded by Wisconsins wilderness.These two points and lines show that the design of the light comes from nature. The powerful molding of concrete and stone, which is not defeated by thedesert, conveys the essence of light art today along with the cactus thatclimbs in heaven. 256total pages, 104 in color ISBN4-87140-611-3 C1352 Published May 23, 2002 Size:222×152 mm. Rein Introduces the full picture of its homebase as an early experimental workshop.
Right's own living room and bedroom. Mainly thearchitect residence where he lived with his mother. Including the design room, library, theater, etc. Thatwas the place of activity during the summer period. Apartments where the staff lived.
And the great outdoors surrounded by lush water and deep greenery. You can see the source oflight's design thinking. Total pages, 144 in color ISBN4-87140-612-1 C1352 PublishedJune 24, 2002 Size: 222×152 mm.
In 1939, Edgar Kaufman's Houseand Fallingwater were completed. On a rich mountain stream that flows deepthrough the forest of western Pennsylvania, this house is built to cover, andthe view of the architecture of the light is condensed.In addition to methods from the Prairie House era, such as fusion with nature, open plans emphasizing horizontalness, internal and external continuity, andwalls opened by windows, the idea of structures and methods in which one-thirdof buildings are supported by chianti levers also leads to the modernity of UsonianHouses. It is no exaggeration to say that this high degree of perfection is one of thebest works in light works and, in turn, in modern architecture. 240 total pages, 96 in color ISBN4-87140-613-X C1352Published February 21, 2003 Size: 222 x 152 mm. Lightcontains 11 of its earliest residential works. Built from the end of the 20th.
Century to around 1910, the Prairie House was The StartingPoint of Wright and established his reputation as an architect. Features such as an open planthat.
Andhorizontalness of space, and a wall. Opened by a window, are attributed to the prairie, the Great Prairie, which had spread out on theoutskirts of the city of Chicago where he took root. Of geometry are also designed by themselves, and theirsense of unity creates value as an art work beyond mere living space. Winslow House and Stables, 1893 Ward W. WillitsHouse, 1902 Frank Thomas House, 1901 Susan Lawrence Dana House, 1902 ArthurHealtley House, 1902 Darwin D.
Martin House, 1903 Frederick C. Avery Coonley House, 1907 E. Boynton House, 1907 Meyer May House, 1909. 368 total pages, 144in color ISBN4-87140-614-8 C1352 Published September 24, 2002 Size: 222 x 152 mm. Frank Lloyd Wright Unsonian Houses.
Contents include the Herbert Jacobs House, Paul R. AndJean Hanna House, Lloyd Lewis House, Stanley Rosenbaum House, Loren Pope House, Kathrine Winkler and Alma Goetsch House, Bernard Schwartz House, George SturgesHouse, John C. Pew House, Gregor Affleck House, Theodore Baird House, and the MelvynMaxwell Smith House. 366 total pages, 99 in color ISBN4-87140-611-8C1352 Published September 24, 2002 Size: 222 x 152 mm. Areelegant, harmonious, and complete residential works that do not depend on thecost of size.
In the 10 houses recorded, light described as"the essence of architecture" in the 10 houses recorded should becarefully squeezed to every corner of the furniture and furnishings, and thecontinuity of external nature, large openings and top lights, and the effectsof the light should be given an invariant evaluation. Johnson House, 1937 Leigh Stevens House, August brassPlantation, 1939 Lowell Walter House, Cedar Rock, 1945 Herman T.
MossbergHouse, 1946 Kenneth Laurent House, 1949 David Wright House, 1950 William PalmHouse, 1950 William Palm House, 1950. 1950 Hard Price House, Grandma House.
1954 Gerald Denkens House, 1955. Total pages, 104 incolor ISBN4-87140-616-4 C1352 Published November 2002Size. Architecture Introduces a total of 12 existing public and religiousbuildings from the early Unity Church (1905) to the Marine County GovernmentBuilding (1957), which was completed after his death. There are not many worksother than houses in the footprints left by the lights, but the architecturalvocabulary that appears there is abundant. Based on the concept of"organic architecture", it is characteristic in each of their works, such as their interest in structures and construction methods, a sense of scale, the pursuit of form, religious views, and the relationship with nature.
This isa book that sums up Light's design thinking. Johnson & Sun AdministrationBuilding, br> S. Johnson & Sun Research Laboratory Building, FloridaSouthern College Solomon R.
Guggenheim Museum Price Tower Marine CountyGovernment Building Religious Architecture: Unity Church Ann Faifer ChapelWilliam H. Danfort Chapel Unity Meeting House Beth Shalom, and the Greek Church. 320 total pages, 88 in colorISBN4-87140-617-2 C1352 Published July 23, 2003 Size: 222×152 mm.The item "Brand New, Frank Lloyd Wright, GA Traveler 7 Volume, Complete Set of Books" is in sale since Saturday, August 8, 2020. This item is in the category "Books\Antiquarian & Collectible". The seller is "triumphtom1" and is located in Canton, Massachusetts. This item can be shipped to United States.
- Subject: Children's
- Topic: Architecture
- Special Attributes: Dust Jacket
- Binding: Hardcover

